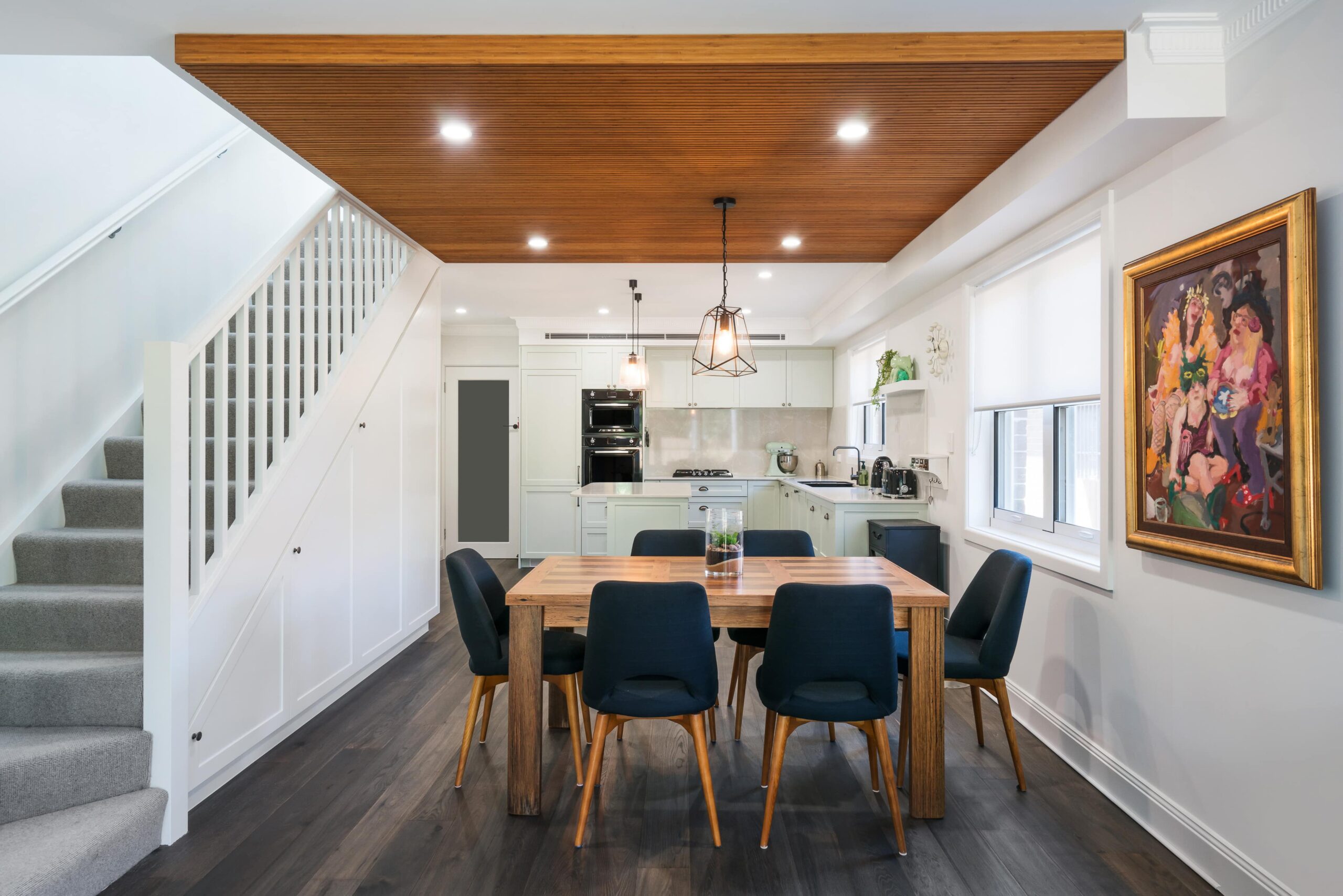PROJECT
PYMBLE
Livingston Avenue
LIVINGSTON AVENUE
| Location | Duration | Area | Type |
| Pymble | 12 Months | 900 sqm | Alt & Ext |
Pymble is an example of how an older house can be transformed into a modern family home while retaining its mid-century charm. We combined the house’s original architectural features with contemporary elements to create a cohesive and functional space that caters to the needs of a growing family. Gutting the existing house to its bare bones allowed us to reconfigure the area.
First, we removed five structural load-bearing walls and replaced them with beams, restructured the entire roof and demolished 25% of the property to incorporate three new bedrooms, a library and study, a gym and a double-car garage. Then we integrated an extension that included a hallway, dining, kitchen, living, laundry, powder room and a butler’s pantry. We also renovate the outdoor space by adding a 6×6 alfresco area, plunge pool and firepit seating. This approach created a beautiful and practical home that perfectly balanced comfort, style, and functionality.
• Double-car garage with exposed concrete finish
• 4×4 high raked ceilings
• Large commercial windows
• Alfresco area with stone cladded walls
• Plunge pool
• Home gym






























