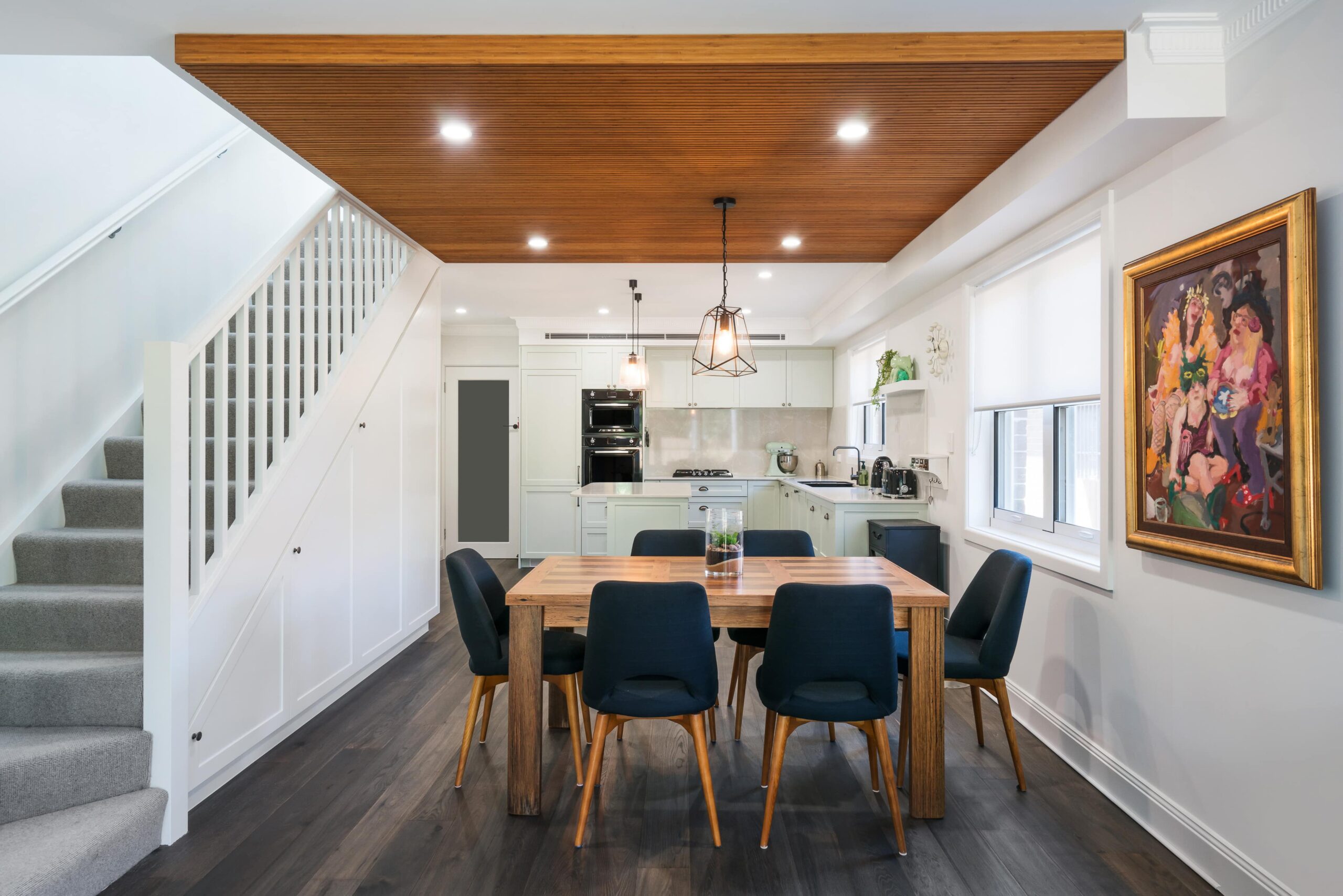PROJECT
CROYDON
Carshalton Street
CARSHALTON STREET
| Location | Duration | Area | Type |
| Croydon | 08 Months | 500 sqm | Add, Alt & Ext |
This semi-detached Federation home in Croydon demonstrates how a well-designed renovation can maximise living space by creating a spacious and more functional layout. We removed two main structural walls to create an open kitchen, dining and living floor plan. We extended the house by 1 meter to add an external laundry with storage. We also introduced a first floor to add a study, a master bedroom with an ensuite and linen in the hallway, and a door to enter the existing roof space to use as an attic.
Dara Developments optimised the use of every inch of space, from clever storage solutions to open-plan living areas that seamlessly connect to the outdoor space. The result is a home that feels much larger than its original size and perfectly balances practicality and aesthetics.
• Composite outdoor decking
• Outdoor laundry with bamboo screening
• Open floor plan
• Integrated kitchen
• Skylights
















