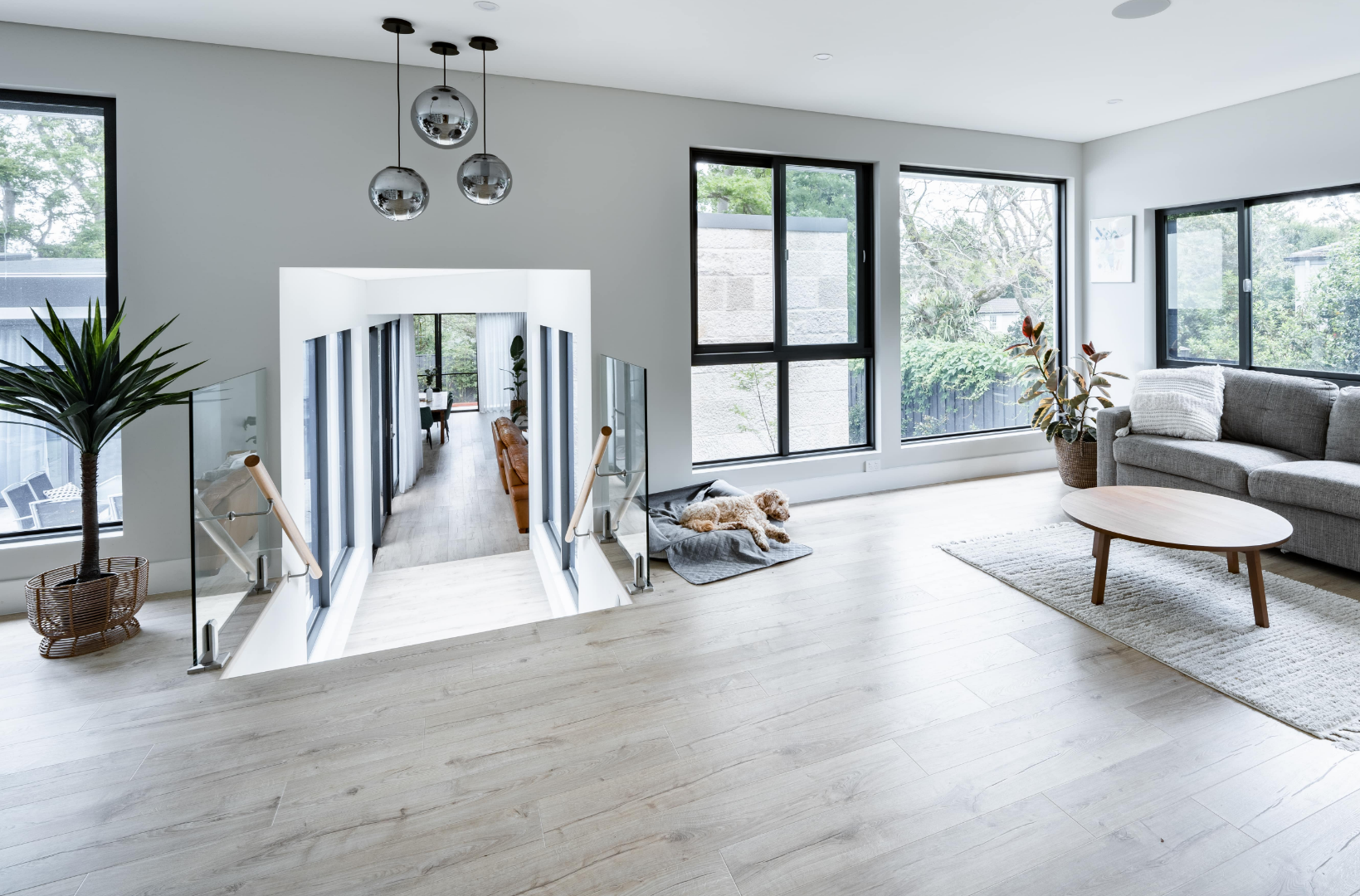PROJECT
MARRICKVILLE
GARNERS AVENUE
| Location | Duration | Area | Type |
| Marrickville | 10 Months | 400 sqm | Alt & Ext |
This project focused on restoring and extending a Victorian home in Marrickville. The goal was to preserve the character and charm of the home’s facade while updating and modernising the interior with classic finishes.
Dara Projects renovated the existing home and extended the back of the two-story house. The ground floor extension expanded the main bathroom, kitchen, and dining area. The upstairs extension added a master bedroom and ensuite. We also renovated the interior with new chevron timber flooring, steel windows, a recycled brick fireplace and custom kitchen joinery.
The standout feature of this house is its exterior. We renovated the back boundary wall of the terrace with recycled brick and carefully refurbished the Victorian heritage facade with new paint, render and railing. Since the facade is the face of the house and sets the tone for the rest of the build, we carefully restored it with attention to detail and a commitment to preserving the original design elements. A final key component was the custom-patterned mosaic tile on the front entrance and the first-floor balcony. The outcome is a warm, inviting living space that blends the old with the new.
• Tessellated tiles on the floor entrance and balcony
• Blue feature front door
• Industrial steel windows
• Heritage facade
• Chevron timber floors
• Recycled brick fireplace and rear wall



















