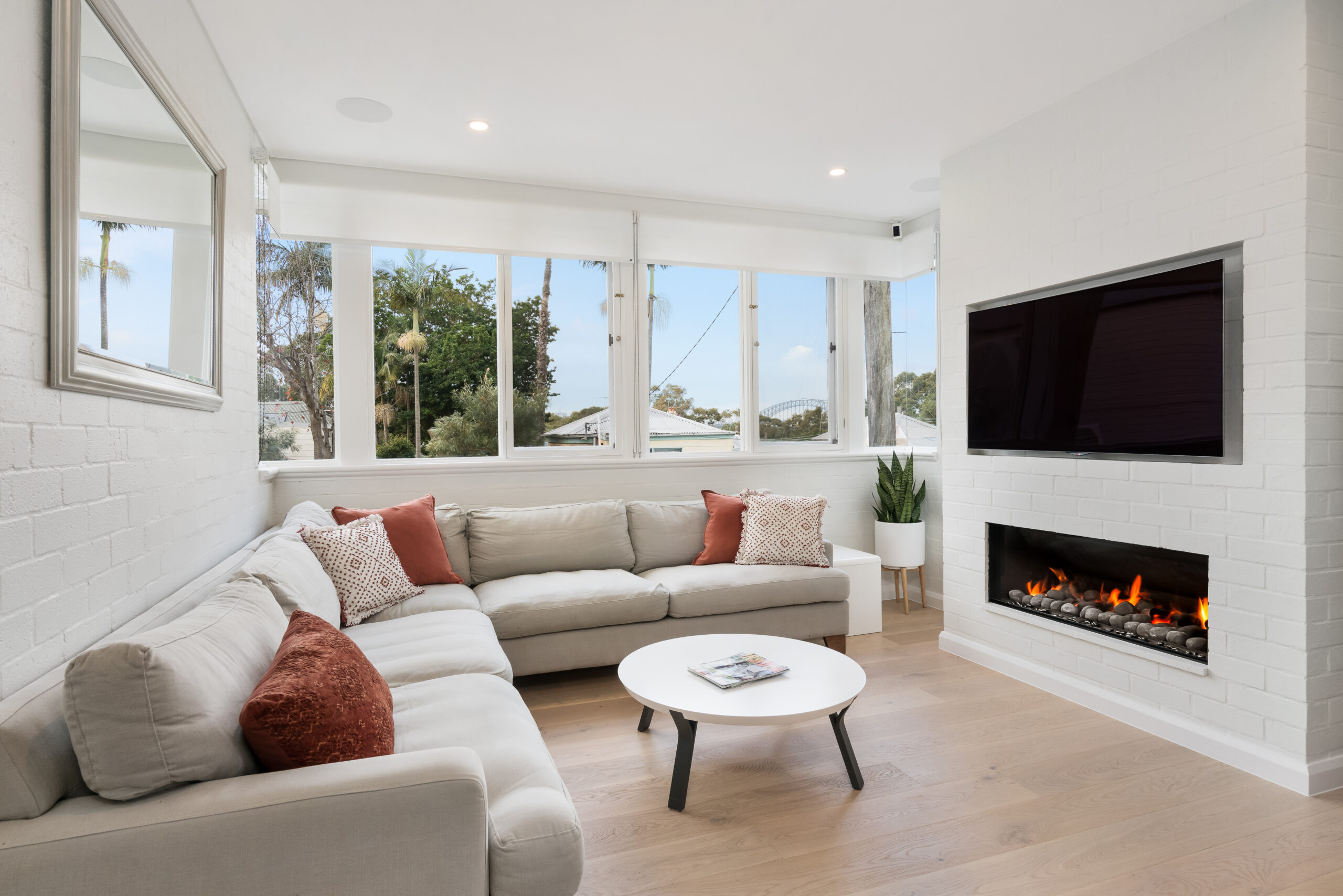PROJECT
BIRCHGROVE
| Location | Duration | Area | Type |
| Birchgrove | 5 Months | 315 sqm | Renovation |
Birchgrove underwent a comprehensive strip-out of its ground and first floors, entailing the removal of all bathrooms, the kitchen, and the laundry, as well as the front landscape and terrace decking area. We implemented significant structural changes and amenities to elevate the property’s functionality and aesthetic appeal. Specifically, we constructed a new ensuite bathroom for the master bedroom on the first floor and relocated the main bathroom on the ground floor to the front section of the house while adding a new guest bathroom.
Moreover, we reconfigured the roof to incorporate a family/study room and revamped the front layout of the house to accommodate two bedrooms and a fireplace in the living area. Additionally, we replaced the entirety of the ground floor with hardwood timber flooring and laid new carpeting on the first floor. The comprehensive overhaul was necessary, given that the property had aged significantly and was in dire need of a transformation to align with the area’s prevailing architectural and design trends.
Architectural Plans, Interior Design, Project Management by House to Home Finishes and built in conjunction with Dara Developments.
• Travertine paving to front courtyard
• Harbour bridge view from the terrace
• New merbau hardwood decking to terrace
• 7m long bifold door to terrace
• Brick cladded fireplace in the living area
• C-Bus electrical system to the whole house
• Floor to ceiling glass panel sliding door to the family/study room
• Brand new kitchen with touch to open overhead cabinets
Architectural Plans, Interior Design, Project Management by House to Home Finishes and built in conjunction with Dara Developments.












