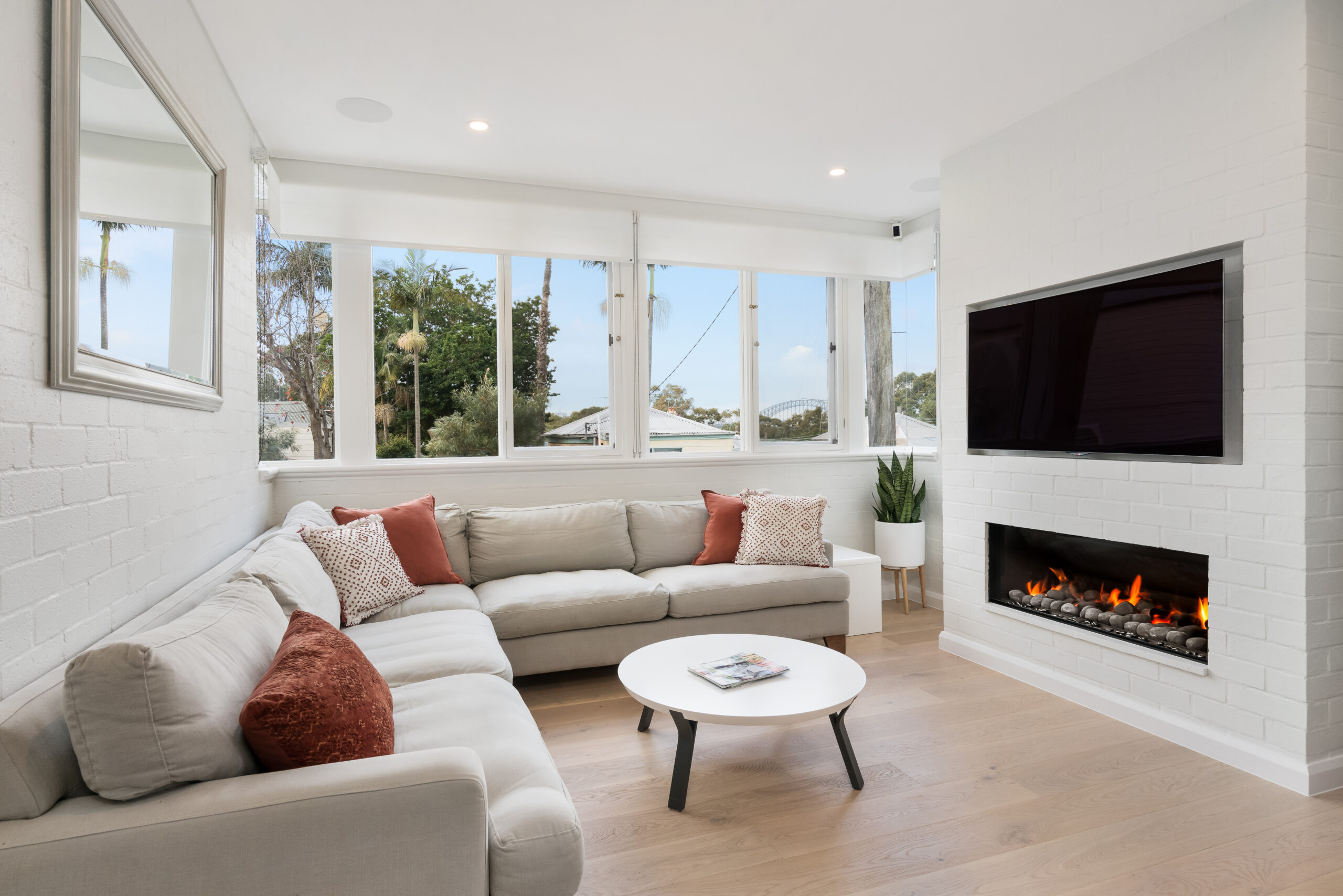PROJECT
WAVERLY
| Location | Duration | Area | Type |
| Waverly | 4.5 Months | 420 sqm | Renovation |
Our construction team completed a thorough strip-out of the lower ground floor, expertly removing both the lower ground floor and ground floor bathrooms to make way for a more functional layout. In addition, to provide a sheltered alfresco area for the lower ground backyard, we seamlessly integrated a balcony into the ground floor.
We also meticulously stripped out the existing kitchen. We replaced it with a new and modern design, as well as rewired the house for electrical safety and convenience. We repainted the entire property, both internally and externally, to revitalise its overall appearance.
A final key component of this renovation was the restructuring of the ground floor flooring system to improve the home’s liveability, allowing us to remove walls and create an open-plan living, dining, and kitchen area downstairs. The home’s transformation from an old rustic aesthetic to a modern and sophisticated design was remarkable.
Architectural Plans, Interior Design, Project Management by House to Home Finishes and built in conjunction with Dara Developments.
• Ground floor balcony with 3x glass panels integrated with the decking, acting as skylights to the lower ground sitting area
• Bifold door to the outside sitting area
• Gas Strut servery window from kitchen to outdoor area
• Underfloor heating throughout the entire lower ground kitchen, living and dining area
• Tasmanian Oak timber staircase with timber stringer
Architectural Plans, Interior Design, Project Management by House to Home Finishes and built in conjunction with Dara Developments.











